Plan of Elco 26-foot Cruiser showing arrangement
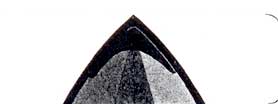

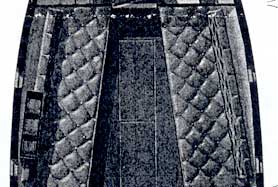


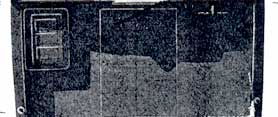
Cockpit: Unusually large. Covered with canvas awning. Entirely open for use of chairs. Steering wheel and controls at starboard side on bulkhead. Icebox installed on port side forward.
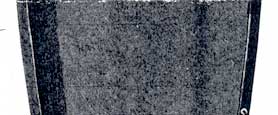
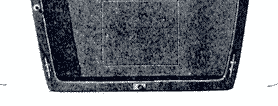
|
Plan of Elco 26-foot Cruiser showing arrangement |
||
 |
Forepeak: rope locker formed by low bulkhead. | |
 |
Toilet Room: Equipped with high grade toilet. Hanging space on port side and shelf on starboard. Mirror on cabin side of door. Hatch over. | |
 |
Cabin: wide transom berths with spring cushions. Seat backs with springs and cushions hinged to form upper berths. Lockers under seats reached through lift boards in seat top. Dish rack on port side by galley. | |
| Galley: equipped with stove, sink, knife drawer and shelf below sink. Portable drain board projects over seat. Water tank installed at after end filled from deck. |   |
Hanging Lockers: Full length and unusually large. Fitted with coat hooks. Gasoline tank installed at after end, filled from deck. |
| Engine: installed under flush cockpit hatch, readily accessable. Storage battery under cockpit. Controls for starting by cabin steps. |  |
Cockpit: Unusually large. Covered with canvas awning. Entirely open for use of chairs. Steering wheel and controls at starboard side on bulkhead. Icebox installed on port side forward.
|
 |
||
| Lazarette: hatch opens over rudder post and steering gear. Ample storage space under cockpit. |  |
|